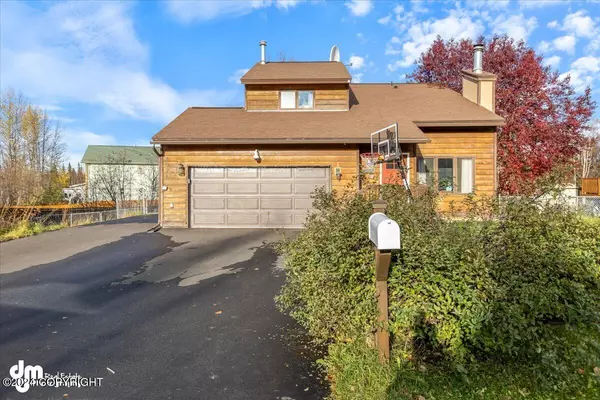
UPDATED:
11/21/2024 05:43 AM
Key Details
Property Type Single Family Home
Listing Status Pending
Purchase Type For Sale
Square Footage 2,602 sqft
Price per Sqft $197
MLS Listing ID 24-13014
Style Two-Story Tradtnl,Two-Story W/Bsmnt
Bedrooms 3
Full Baths 3
Half Baths 1
Construction Status Existing Structure
Originating Board Alaska Multiple Listing Service
Year Built 1983
Annual Tax Amount $7,854
Lot Size 7,537 Sqft
Acres 0.17
Property Description
As you step inside, you'll be greeted by a spacious living room featuring vaulted ceilings that create an open and airy atmosphere. The adjoining dining area opens up to a deck, making it an excellent spot for entertaining guests or enjoying family meals outdoors. The traditional floor plan includes two bedrooms on the upper level, ensuring ample space for everyone.
The primary suite is a true retreat, originally designed as two separate bedrooms but now combined into one spacious sanctuary. This versatile space can easily be converted back into two bedrooms if needed. The fully renovated basement adds even more living space with an additional bedroom and the potential to reinstall a wall to create yet another bedroom.
One of the standout features of this property is the fully fenced backyard, complete with a deck that's rated and wired for a hot tub. For families with children, the home's location is incredibly convenient - it's just a bike ride away from Trailside Elementary and Service High School.
Another significant advantage of this property is that there are no Homeowners Association (HOA) fees, giving you more freedom and flexibility in how you manage your home.
In summary, 4021 Iona CIR offers a fantastic opportunity to own a beautiful home in one of Anchorage's most desirable neighborhoods. With its prime location near Bicentennial Park, schools, and shopping centers, this property is perfect for families looking for comfort, convenience, and charm. Don't miss out on this priced-to-sell gem - schedule your viewing today!
Location
State AK
Area 35 - E Tudor Rd - Abbott Rd
Zoning R1 - Single Family
Direction From Elmore, west on Coventry, north on Iona
Interior
Interior Features Basement, Ceiling Fan(s), Central Vacuum, CO Detector(s), Dishwasher, Electric Cooktop, Family Room, Fireplace, Range/Oven, Refrigerator, Smoke Detector(s), Vaulted Ceiling(s), Washer &/Or Dryer, Wired Audio, Solid Surface Counter
Heating Forced Air, Natural Gas
Exterior
Exterior Feature Fenced Yard, Deck/Patio, Shed, Cul-de-sac
Parking Features Attached
Garage Spaces 2.0
Garage Description 2.0
Roof Type Asphalt
Topography Level
Building
Lot Description Level
Lot Size Range 0.17
Architectural Style Two-Story Tradtnl, Two-Story W/Bsmnt
New Construction No
Construction Status Existing Structure
Schools
Elementary Schools Trailside
Middle Schools Hanshew
High Schools Service
Others
Tax ID 0142336300001
Acceptable Financing AHFC, Cash, Conventional, FHA, VA Loan
Listing Terms AHFC, Cash, Conventional, FHA, VA Loan

Get More Information




